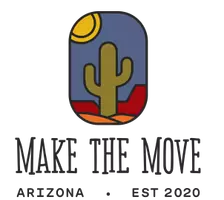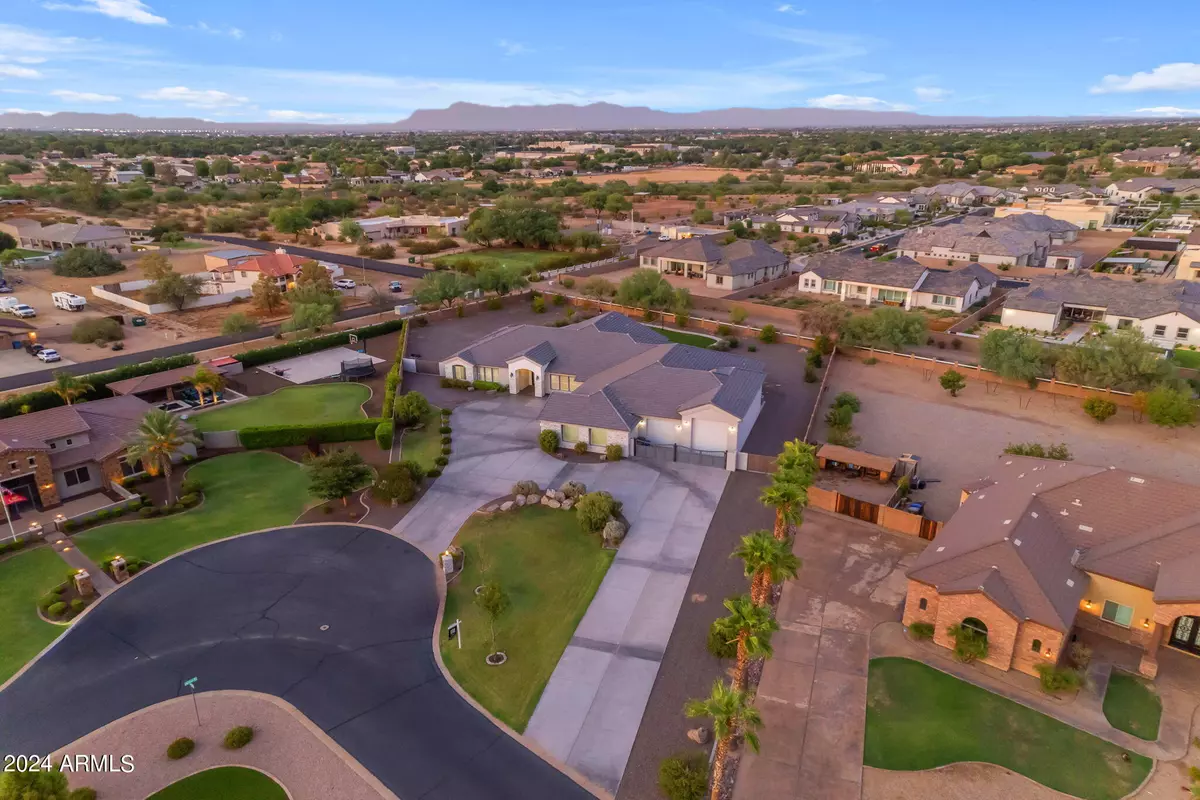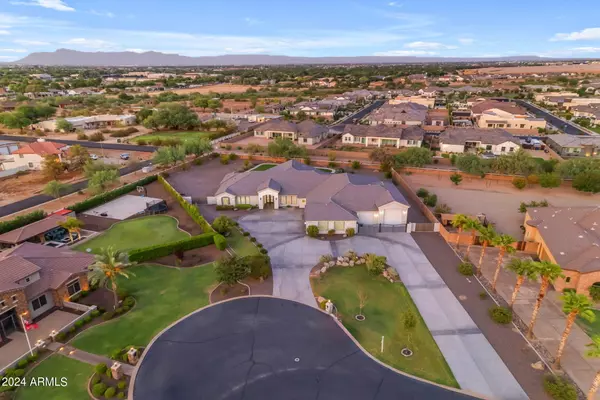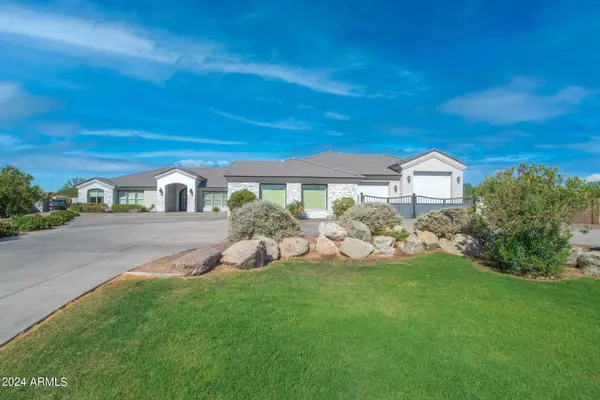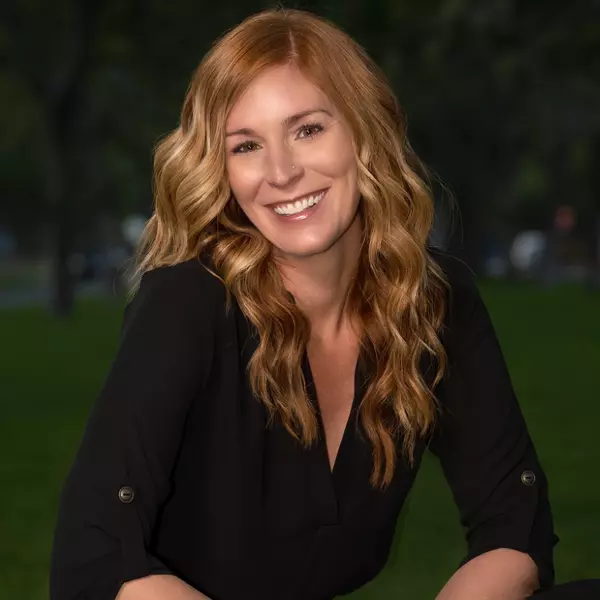
6 Beds
6 Baths
5,675 SqFt
6 Beds
6 Baths
5,675 SqFt
Key Details
Property Type Single Family Home
Sub Type Single Family - Detached
Listing Status Pending
Purchase Type For Sale
Square Footage 5,675 sqft
Price per Sqft $348
Subdivision Sonoqui Creek Ranch Phase 1
MLS Listing ID 6728742
Style Contemporary
Bedrooms 6
HOA Fees $251/qua
HOA Y/N Yes
Originating Board Arizona Regional Multiple Listing Service (ARMLS)
Year Built 2018
Annual Tax Amount $7,131
Tax Year 2023
Lot Size 1.074 Acres
Acres 1.07
Property Description
The heart of the home is the gourmet kitchen and showcases quartz countertops, a spacious island, and top-of-the-line appliances including dual dishwashers, double ovens, a 64'' refrigerator/freezer, and a built-in icemaker. Custom cabinetry, under-cabinet lighting, and thoughtful design make this space both functional and stunning. The master suite is a true retreat with dual vanities, an oversized soaking tub, a walk-in shower, and an expansive walk-in closet. Additional features include ensuite guest bedrooms, a game room, a secondary living space, and smart home technology, all bathed in natural light from oversized windows. A private wing with two bedrooms, a bath, and a plumbed bonus room offers the option of a full casita, second generational home or an ideal family retreat.
Step outside to the beautifully landscaped backyard featuring a built-in BBQ, firepit, large covered patio, outdoor speakers, fans, LED lighting, dual RV gates, and maintenance-free synthetic turf. A standout feature and nearly impossible to find, is the 1,532 sq ft dual RV garage, perfect for a car collection, RV/ ATV enthusiast, or anyone looking for a fully insulated (ready to be climate controlled) hobby or shop space. This alongside the oversized 4-car garage make the garage space some of the most versatile and luxurious in all of Queen Creek.
Backing to the scenic Sonoqui Wash Trail system, this home offers direct access in just a short walk or bike ride to the new Pecan Lake entertainment district and some of Queen Creek's best dining and recreation. This is a rare opportunity to own an extraordinary home in a prime location!
Location
State AZ
County Maricopa
Community Sonoqui Creek Ranch Phase 1
Direction North on 196th St. Left on Jeanna, Right on 195th Way. Home is on your right
Rooms
Other Rooms Great Room, Family Room, BonusGame Room
Master Bedroom Not split
Den/Bedroom Plus 8
Separate Den/Office Y
Interior
Interior Features Eat-in Kitchen, Breakfast Bar, 9+ Flat Ceilings, No Interior Steps, Kitchen Island, Pantry, Double Vanity, Full Bth Master Bdrm, Separate Shwr & Tub, High Speed Internet, Smart Home, Granite Counters
Heating Electric
Cooling Refrigeration, Programmable Thmstat, Ceiling Fan(s)
Flooring Carpet, Tile
Fireplaces Type Fire Pit, Living Room
Fireplace Yes
Window Features Dual Pane,Low-E
SPA None
Exterior
Exterior Feature Covered Patio(s), Patio
Parking Features Electric Door Opener, RV Gate, RV Garage
Garage Spaces 15.0
Garage Description 15.0
Fence Block
Pool None
Amenities Available Management
View Mountain(s)
Roof Type Tile
Private Pool No
Building
Lot Description Sprinklers In Front, Corner Lot, Desert Front, Gravel/Stone Back, Grass Front, Synthetic Grass Back, Auto Timer H2O Front
Story 1
Builder Name Custom
Sewer Public Sewer
Water City Water
Architectural Style Contemporary
Structure Type Covered Patio(s),Patio
New Construction No
Schools
Elementary Schools Queen Creek Elementary School
Middle Schools Newell Barney Middle School
High Schools Queen Creek High School
School District Queen Creek Unified District
Others
HOA Name Sonoqui Creek Ranch
HOA Fee Include Maintenance Grounds
Senior Community No
Tax ID 304-90-645
Ownership Fee Simple
Acceptable Financing Conventional, VA Loan
Horse Property N
Listing Terms Conventional, VA Loan

Copyright 2024 Arizona Regional Multiple Listing Service, Inc. All rights reserved.
GET MORE INFORMATION

Agent | License ID: SA691974000
2920 N Litchfield Rd. Suite 100, Goodyear, AZ, 85395, United States
