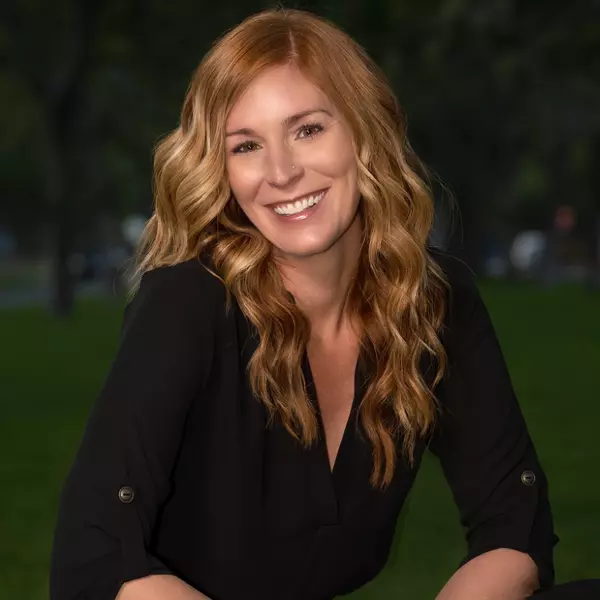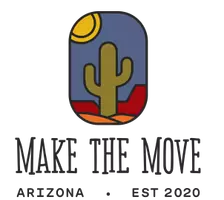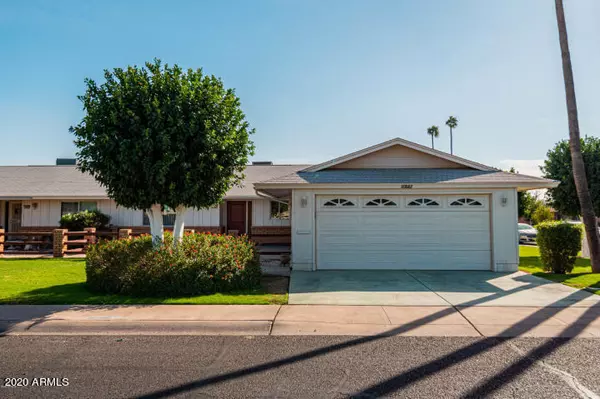$199,000
$199,000
For more information regarding the value of a property, please contact us for a free consultation.
2 Beds
1.75 Baths
1,660 SqFt
SOLD DATE : 02/26/2021
Key Details
Sold Price $199,000
Property Type Single Family Home
Sub Type Gemini/Twin Home
Listing Status Sold
Purchase Type For Sale
Square Footage 1,660 sqft
Price per Sqft $119
Subdivision Sun City Unit 6F
MLS Listing ID 6170680
Sold Date 02/26/21
Style Ranch
Bedrooms 2
HOA Fees $290/mo
HOA Y/N Yes
Originating Board Arizona Regional Multiple Listing Service (ARMLS)
Year Built 1966
Annual Tax Amount $687
Tax Year 2020
Lot Size 297 Sqft
Acres 0.01
Property Description
Classic Sun City architecture invites a wandering eye with a private fenced entry and lush greenery surrounding the home. Inside charming 2 bedroom 2 bath awaits your stay with an additional room that can easily double as an office area or second living space. The formal living room is a bright white and boasts an entertaining floor plan with new flooring throughout, along with new baseboards. A skylight enhancing the living room environment ensures you can be at ease in the comfort of your own home with natural light bringing life to your surroundings. Fresh new paint throughout the home makes this home feel immaculately taken care of. The kitchen has beautiful new appliances as well as refinished cabinets, ready for you to put your charm into your new home. Golf Cart Parking Too!
Location
State AZ
County Maricopa
Community Sun City Unit 6F
Direction South of Grand Ave on 107th Ave, Right on Peoria, property on Corner.
Rooms
Other Rooms Family Room, Arizona RoomLanai
Den/Bedroom Plus 3
Separate Den/Office Y
Interior
Interior Features Eat-in Kitchen, Pantry, 3/4 Bath Master Bdrm, High Speed Internet
Heating Natural Gas
Cooling Refrigeration, Ceiling Fan(s)
Flooring Carpet, Tile, Wood
Fireplaces Number No Fireplace
Fireplaces Type None
Fireplace No
Window Features Skylight(s)
SPA None
Laundry Wshr/Dry HookUp Only
Exterior
Exterior Feature Patio
Parking Features Golf Cart Garage
Garage Spaces 2.0
Garage Description 2.0
Fence None
Pool None
Community Features Community Spa Htd, Community Pool Htd, Community Pool, Golf, Tennis Court(s), Biking/Walking Path, Clubhouse, Fitness Center
Utilities Available APS
Amenities Available Management
Roof Type Composition
Private Pool No
Building
Lot Description Sprinklers In Rear, Sprinklers In Front, Grass Front, Grass Back
Story 1
Builder Name Unknown
Sewer Private Sewer
Water Pvt Water Company
Architectural Style Ranch
Structure Type Patio
New Construction No
Schools
Elementary Schools Adult
Middle Schools Adult
High Schools Adult
School District Out Of Area
Others
HOA Name PARKWAY CONDOMINIUM
HOA Fee Include Roof Repair,Insurance,Sewer,Maintenance Grounds,Front Yard Maint,Trash,Water,Maintenance Exterior
Senior Community Yes
Tax ID 142-70-350
Ownership Fee Simple
Acceptable Financing Cash, Conventional, FHA, VA Loan
Horse Property N
Listing Terms Cash, Conventional, FHA, VA Loan
Financing Conventional
Special Listing Condition Age Restricted (See Remarks), N/A
Read Less Info
Want to know what your home might be worth? Contact us for a FREE valuation!

Our team is ready to help you sell your home for the highest possible price ASAP

Copyright 2024 Arizona Regional Multiple Listing Service, Inc. All rights reserved.
Bought with Coldwell Banker Realty
GET MORE INFORMATION
Agent | License ID: SA691974000
2920 N Litchfield Rd. Suite 100, Goodyear, AZ, 85395, United States







