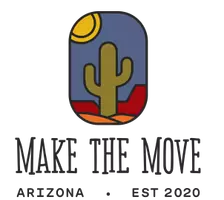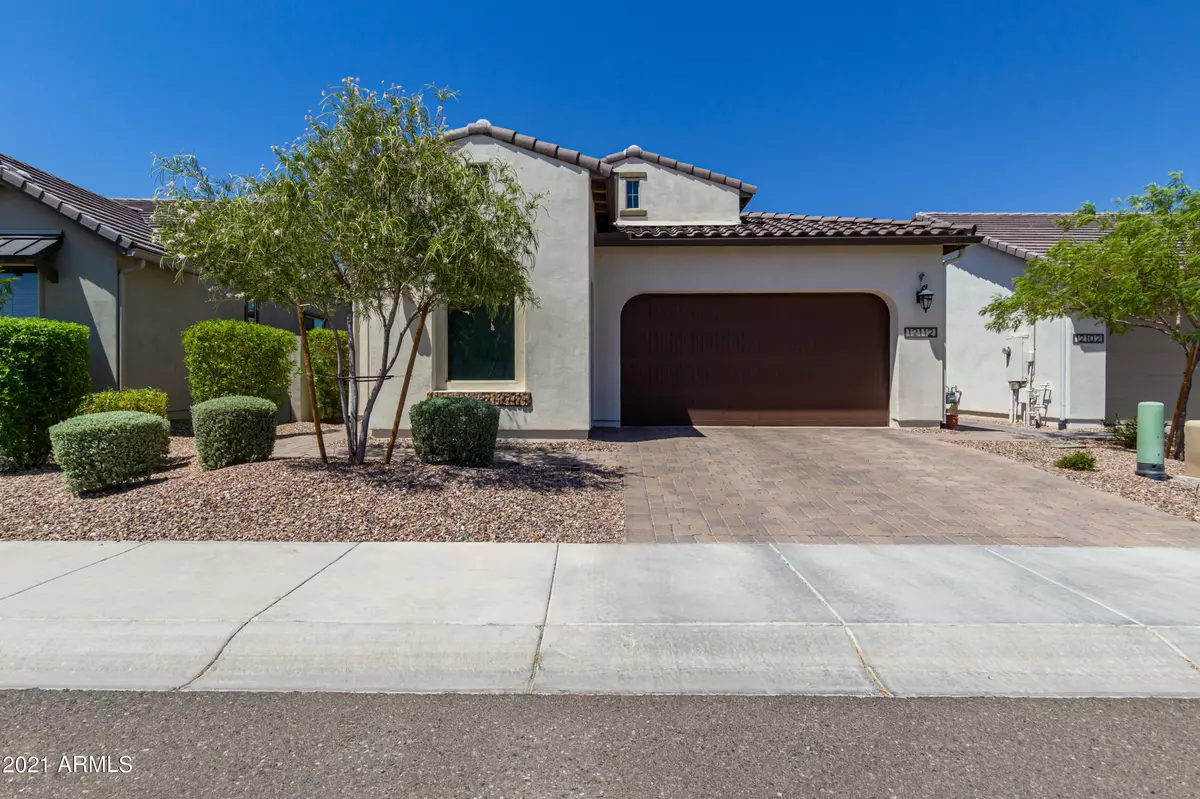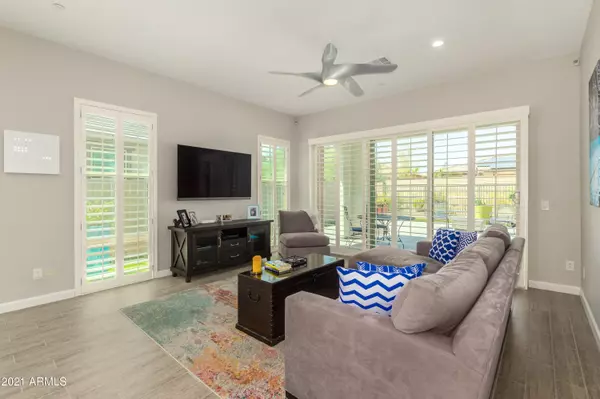$500,500
$490,000
2.1%For more information regarding the value of a property, please contact us for a free consultation.
4 Beds
3 Baths
1,969 SqFt
SOLD DATE : 08/16/2021
Key Details
Sold Price $500,500
Property Type Single Family Home
Sub Type Single Family - Detached
Listing Status Sold
Purchase Type For Sale
Square Footage 1,969 sqft
Price per Sqft $254
Subdivision Vistancia Parcel A21 & A22
MLS Listing ID 6259513
Sold Date 08/16/21
Bedrooms 4
HOA Fees $86/qua
HOA Y/N Yes
Originating Board Arizona Regional Multiple Listing Service (ARMLS)
Year Built 2017
Annual Tax Amount $2,490
Tax Year 2020
Lot Size 5,490 Sqft
Acres 0.13
Property Description
Gorgeous 4 Bed / 3 Bath Single Level Home with amazing extras. Enjoy the Open Concept flow of the Kitchen, Dining, and Living Area. Master Suite comes with Custom Tile Shower, Dual Sinks, and Spacious Walk-In Closet. The remaining Bedrooms are located perfectly for additional sleeping quarters or home office. Additional Features include 8' Interior Doors, Gourmet Kitchen with Quartz Counter Tops, Tiled Backsplash, SS Appliances, Built-in Oven and Microwave, White Cabinetry, Crown Molding, Plantation Shutters throughout, Water Softener, Home Security System, Irrigation System, Custom Tiled Backyard Patio with Turf, View Fence, and Custom Decorative Pottery Planters. Located near Shopping and Restaurants. Wonderful Community Features include: Community Pool, Walking/Biking Paths, Parks/Playgrounds, Clubhouse/Community Center.
Location
State AZ
County Maricopa
Community Vistancia Parcel A21 & A22
Direction Exit Beardsley Rd, West to Lake Pleasant Pkwy to Happy Valley Rd, Left on Happy Valley Rd & continue as it curves in,to Vistancia Blvd Right on El Mirage Rd, left on Westward Skies, left on 120th Dr.
Rooms
Den/Bedroom Plus 4
Separate Den/Office N
Interior
Interior Features Breakfast Bar, 9+ Flat Ceilings, Fire Sprinklers, Soft Water Loop, Kitchen Island, 3/4 Bath Master Bdrm, Double Vanity, High Speed Internet
Heating Natural Gas
Cooling Refrigeration, Programmable Thmstat, Ceiling Fan(s)
Flooring Carpet, Tile
Fireplaces Type Fire Pit
Fireplace Yes
Window Features Triple Pane Windows
SPA None
Laundry Engy Star (See Rmks)
Exterior
Exterior Feature Private Yard
Parking Features Dir Entry frm Garage, Golf Cart Garage
Garage Spaces 2.5
Garage Description 2.5
Fence Block, Wrought Iron
Pool None
Community Features Community Spa Htd, Community Pool Htd, Tennis Court(s), Playground, Biking/Walking Path, Clubhouse
Utilities Available APS, SW Gas
Amenities Available Management
Roof Type Tile
Private Pool No
Building
Lot Description Desert Front, Gravel/Stone Front, Synthetic Grass Back, Auto Timer H2O Front, Auto Timer H2O Back
Story 1
Builder Name Ashton Woods Homes
Sewer Public Sewer
Water City Water
Structure Type Private Yard
New Construction No
Schools
Elementary Schools Vistancia Elementary School
Middle Schools Vistancia Elementary School
High Schools Liberty High School
School District Peoria Unified School District
Others
HOA Name Village @ Vistancia
HOA Fee Include Maintenance Grounds
Senior Community No
Tax ID 510-07-700
Ownership Fee Simple
Acceptable Financing Cash, Conventional, VA Loan
Horse Property N
Listing Terms Cash, Conventional, VA Loan
Financing Conventional
Read Less Info
Want to know what your home might be worth? Contact us for a FREE valuation!

Our team is ready to help you sell your home for the highest possible price ASAP

Copyright 2024 Arizona Regional Multiple Listing Service, Inc. All rights reserved.
Bought with Redfin Corporation
GET MORE INFORMATION

Agent | License ID: SA691974000
2920 N Litchfield Rd. Suite 100, Goodyear, AZ, 85395, United States







