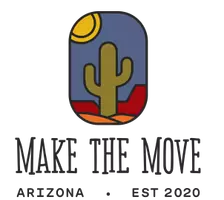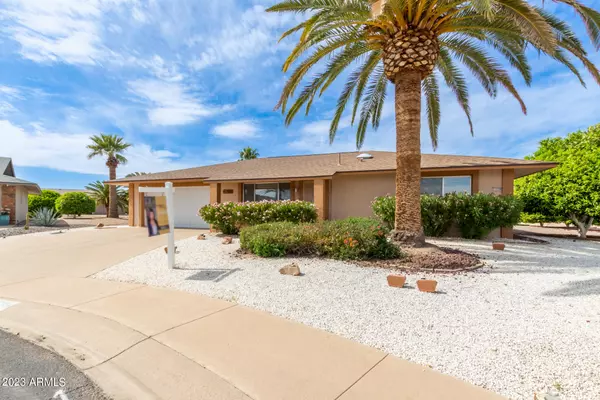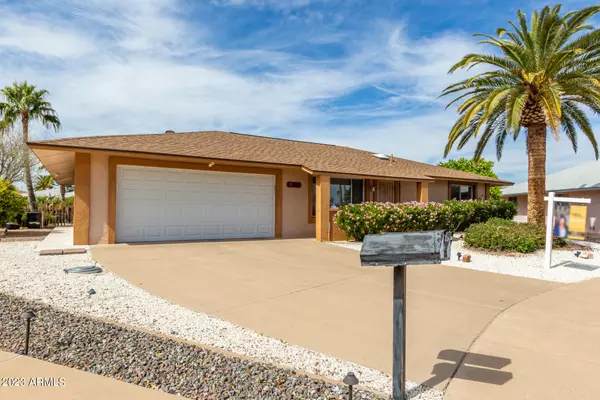$365,000
$370,000
1.4%For more information regarding the value of a property, please contact us for a free consultation.
2 Beds
2 Baths
2,000 SqFt
SOLD DATE : 07/06/2023
Key Details
Sold Price $365,000
Property Type Single Family Home
Sub Type Single Family - Detached
Listing Status Sold
Purchase Type For Sale
Square Footage 2,000 sqft
Price per Sqft $182
Subdivision Sun City West Unit 3
MLS Listing ID 6534230
Sold Date 07/06/23
Style Ranch
Bedrooms 2
HOA Y/N No
Originating Board Arizona Regional Multiple Listing Service (ARMLS)
Year Built 1979
Annual Tax Amount $1,156
Tax Year 2022
Lot Size 0.387 Acres
Acres 0.39
Property Description
Looking for a beautiful and spacious home nestled in a peaceful cul-de-sac? Look no further! This stunning property is waiting just for you, offering plenty of features and amenities that are sure to impress.Step inside and enjoy the warm and welcoming atmosphere, with tile flooring and ceiling fans throughout. The formal dining room is perfect for hosting dinner parties, while the family room provides a cozy space for relaxing and spending time with loved ones. The small den is ideal for a home office or study, providing the perfect space to focus and be productive.The upgraded custom California closets with custom shelving in each bedroom are a true highlight, providing plenty of storage space and organization. The master bedroom suite features a built-in vanity, California closets with custom shelving in each bedroom are a true highlight, providing plenty of storage space and organization. The master bedroom suite features a built-in vanity, California Closet, and private bathroom with a luxurious walk-in shower. The guest bathroom offers a tub/shower combo and walk-in closet, ensuring everyone has the space and privacy they need.But the real showstopper is the remodeled kitchen, which boasts stainless steel appliances, granite countertops, an island bar, and a spacious walk-in pantry. Whether you love to cook or prefer to entertain, this kitchen is sure to impress.Step outside and enjoy the beautiful backyard, featuring an extended back patio complete with custom wrought iron fencing, 11 fruit trees, palm trees, and lots of greenery and rock throughout with drip system front and back. This space is perfect for hosting gatherings or simply relaxing and enjoying the sunshine.Other features of this amazing property include a spacious laundry utility room, a two-car garage with an insulated garage door, security motion sensor lights, and a brand-new HVAC system (replaced in 2022) and roof (replaced in 2017).With so much to offer, this gem won't last long. Make it yours today and start living the life you've always dreamed of!
Location
State AZ
County Maricopa
Community Sun City West Unit 3
Direction Head northeast on W Meeker Blvd, Right on N R H Johnson Blvd, Left on N Camino Del Sol, Right on W Mesa Verde Dr, Right on N 132nd Ave, Right on Flagstone Ct. Home will be straight ahead.
Rooms
Other Rooms Family Room
Den/Bedroom Plus 3
Separate Den/Office Y
Interior
Interior Features 9+ Flat Ceilings, No Interior Steps, Kitchen Island, Pantry, 3/4 Bath Master Bdrm, High Speed Internet, Granite Counters
Heating Electric, Other
Cooling Refrigeration, Ceiling Fan(s)
Flooring Laminate, Tile
Fireplaces Number No Fireplace
Fireplaces Type None
Fireplace No
Window Features Double Pane Windows
SPA None
Laundry Wshr/Dry HookUp Only
Exterior
Exterior Feature Covered Patio(s)
Parking Features Dir Entry frm Garage, Electric Door Opener
Garage Spaces 2.0
Garage Description 2.0
Pool None
Community Features Community Spa Htd, Community Pool Htd, Golf, Tennis Court(s), Clubhouse, Fitness Center
Utilities Available APS
Amenities Available Management, Rental OK (See Rmks)
Roof Type Composition
Private Pool No
Building
Lot Description Sprinklers In Rear, Sprinklers In Front, Desert Back, Desert Front, Cul-De-Sac, Gravel/Stone Front, Gravel/Stone Back, Auto Timer H2O Front, Auto Timer H2O Back
Story 1
Builder Name Del Webb
Sewer Private Sewer
Water Pvt Water Company
Architectural Style Ranch
Structure Type Covered Patio(s)
New Construction No
Schools
Elementary Schools Adult
Middle Schools Adult
High Schools Adult
School District School District Not Defined
Others
HOA Fee Include Maintenance Grounds
Senior Community Yes
Tax ID 232-02-177
Ownership Fee Simple
Acceptable Financing Cash, Conventional, FHA, VA Loan
Horse Property N
Listing Terms Cash, Conventional, FHA, VA Loan
Financing Cash
Special Listing Condition Age Restricted (See Remarks)
Read Less Info
Want to know what your home might be worth? Contact us for a FREE valuation!

Our team is ready to help you sell your home for the highest possible price ASAP

Copyright 2025 Arizona Regional Multiple Listing Service, Inc. All rights reserved.
Bought with HomeSmart
GET MORE INFORMATION
Agent | License ID: SA691974000
2920 N Litchfield Rd. Suite 100, Goodyear, AZ, 85395, United States







