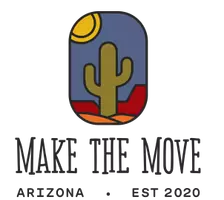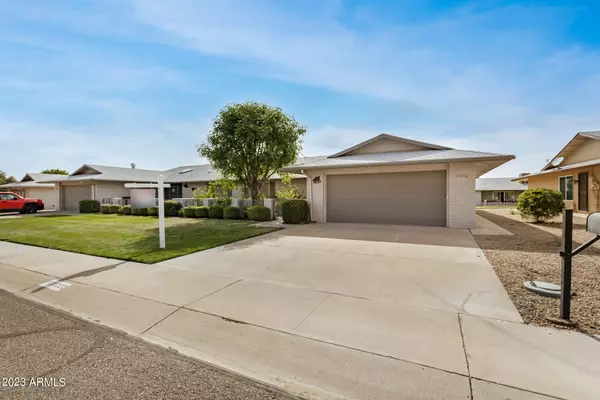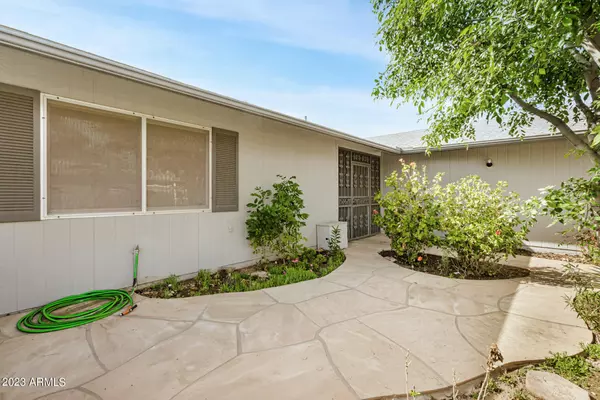$269,000
$269,900
0.3%For more information regarding the value of a property, please contact us for a free consultation.
2 Beds
2 Baths
1,820 SqFt
SOLD DATE : 07/19/2023
Key Details
Sold Price $269,000
Property Type Single Family Home
Sub Type Gemini/Twin Home
Listing Status Sold
Purchase Type For Sale
Square Footage 1,820 sqft
Price per Sqft $147
Subdivision Sun City Unit 50
MLS Listing ID 6540532
Sold Date 07/19/23
Bedrooms 2
HOA Fees $338/mo
HOA Y/N Yes
Originating Board Arizona Regional Multiple Listing Service (ARMLS)
Year Built 1977
Annual Tax Amount $981
Tax Year 2022
Lot Size 3,635 Sqft
Acres 0.08
Property Description
Welcome to your spacious new home, designed for hosting friends and family. It features an 8-seat kitchen island, a built-in 3 burner & rotisserie gas grill, and a beverage fridge on the back porch. Adjacent to that is a pergola with seating and a firepit. The raised-bed garden is illuminated for vegetable or flower gardening, allowing you to enjoy outdoor space with your loved ones. For chefs, there's a 5-burner gas cooktop and a 30'' GE Monogram convection/baking oven with three roller racks, perfect for entertaining. The kitchen and bathrooms have quartz counters, and the luxury engineered hardwood floors make maintenance a breeze. The stucco-ed privacy walls match the home's exterior, and the driveway and backyard walkway are paved, leading to high-quality synthetic turf that keeps you your yard green all year round. This dream home also offers easy access to walking and bike paths. All appliances, including the washer and dryer, are included with the home.
Location
State AZ
County Maricopa
Community Sun City Unit 50
Direction From 99th Ave and Union Hills north to Concho Cir, east to property as the street bends
Rooms
Other Rooms Family Room
Master Bedroom Not split
Den/Bedroom Plus 2
Separate Den/Office N
Interior
Interior Features Eat-in Kitchen, 3/4 Bath Master Bdrm, High Speed Internet, Granite Counters
Heating Electric
Cooling Refrigeration, Ceiling Fan(s)
Flooring Carpet, Laminate, Tile
Fireplaces Number No Fireplace
Fireplaces Type None
Fireplace No
Window Features Skylight(s)
SPA None
Laundry Wshr/Dry HookUp Only
Exterior
Exterior Feature Screened in Patio(s)
Parking Features Electric Door Opener
Garage Spaces 2.0
Garage Description 2.0
Fence None
Pool None
Community Features Pickleball Court(s), Community Spa Htd, Community Pool Htd, Community Media Room, Golf, Tennis Court(s), Racquetball, Biking/Walking Path, Clubhouse, Fitness Center
Utilities Available APS
Roof Type Composition
Accessibility Bath Grab Bars
Private Pool No
Building
Lot Description Grass Front, Grass Back
Story 1
Builder Name Del Webb
Sewer Public Sewer
Water Pvt Water Company
Structure Type Screened in Patio(s)
New Construction No
Schools
Elementary Schools Adult
Middle Schools Adult
High Schools Adult
School District Out Of Area
Others
HOA Name Sig Con 26
HOA Fee Include Roof Repair,Insurance,Sewer,Pest Control,Maintenance Grounds,Front Yard Maint,Trash,Water,Roof Replacement,Maintenance Exterior
Senior Community Yes
Tax ID 200-96-051
Ownership Fee Simple
Acceptable Financing Cash, Conventional, FHA, VA Loan
Horse Property N
Listing Terms Cash, Conventional, FHA, VA Loan
Financing FHA
Special Listing Condition Age Restricted (See Remarks)
Read Less Info
Want to know what your home might be worth? Contact us for a FREE valuation!

Our team is ready to help you sell your home for the highest possible price ASAP

Copyright 2025 Arizona Regional Multiple Listing Service, Inc. All rights reserved.
Bought with West USA Realty
GET MORE INFORMATION
Agent | License ID: SA691974000
2920 N Litchfield Rd. Suite 100, Goodyear, AZ, 85395, United States







