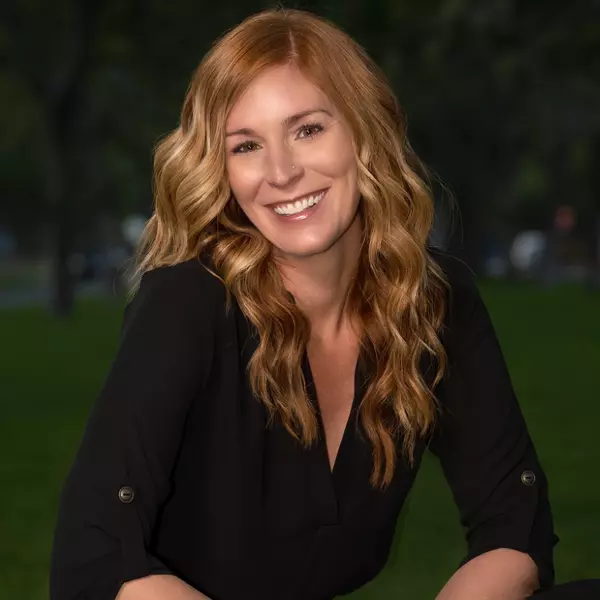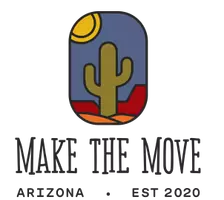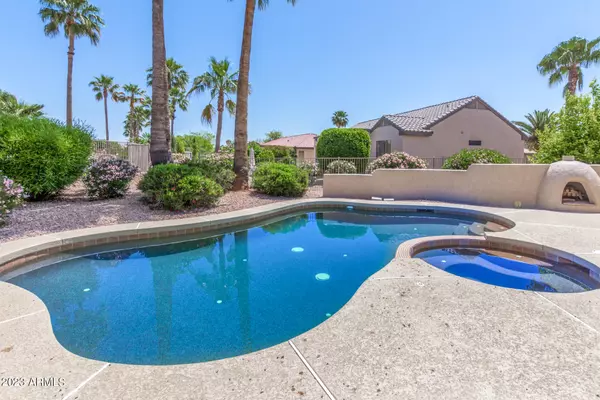$635,000
$649,847
2.3%For more information regarding the value of a property, please contact us for a free consultation.
3 Beds
2 Baths
2,298 SqFt
SOLD DATE : 08/31/2023
Key Details
Sold Price $635,000
Property Type Single Family Home
Sub Type Single Family - Detached
Listing Status Sold
Purchase Type For Sale
Square Footage 2,298 sqft
Price per Sqft $276
Subdivision Sun City Grand The Summit
MLS Listing ID 6549531
Sold Date 08/31/23
Style Ranch
Bedrooms 3
HOA Fees $139/ann
HOA Y/N Yes
Originating Board Arizona Regional Multiple Listing Service (ARMLS)
Year Built 1999
Annual Tax Amount $3,111
Tax Year 2022
Lot Size 0.345 Acres
Acres 0.35
Property Description
Amazing Stonecrest model featuring 3 spacious bedrooms, 2 baths, 2,298 sq ft open split floor plan, along with a heated pool and spa is now available in the wonderful adult golfing community of The Summit at Sun City Grand. Nestled on an oversized .345 acre lot, this special home offers a welcoming formal living and dining room conveniently located to the central eat-in kitchen, fabulous luxury flooring, neutral two-tone color palette, and window coverings throughout. Step on through and explore the fantastic kitchen highlighting SS appliances: smooth cooktop range/oven, built-in microwave, dishwasher, refrigerator, along with gorgeous granite countertops and a breakfast bar that is open to the inviting family room, showcasing a cozy fireplace and a wall of windows immersing the room in natural light. From here, you have great access to the backyard pool oasis featuring a soothing heated pool and spa, low maintenance desert landscaping, extended covered patio, exquisite bee-hive fireplace, and ample room for a BBQ area to enjoy dining alfresco or just relaxing in some comfy furniture. Back inside, wander over to the primary bedroom displaying a beautiful bay window and an ensuite bathroom with dual sinks, custom tiled walk-in shower, private toilet, and a large walk-in closet. Next, explore the two secondary bedrooms with one currently being used as an office and features a built-in Murphy bed making it convenient for overnight guests. The laundry room is equipped with an extended counter space, extra storage cabinets, additional sink, and upgraded Samsung washer and dryer. A new hot water heater was installed in 2021. This home includes resort-style amenities offered by the popular community of Sun City Grand including: multiple golf courses, wonderful restaurants, recreation centers with a variety of clubs and interest groups, state-of-the-art pools and spas, fitness centers, sport courts, along with fun activities and events planned throughout the year, making this a superb place to call home.
Location
State AZ
County Maricopa
Community Sun City Grand The Summit
Direction Head N on N Sunrise Blvd toward N Goldwater Ridge Dr. Turn R onto N Goldwater Ridge Dr. Turn L onto N Plymouth Way. Turn L onto W Mill Valley Ln. Continue onto N Cherry Creek Dr. Home is on the right.
Rooms
Other Rooms Family Room
Master Bedroom Downstairs
Den/Bedroom Plus 3
Separate Den/Office N
Interior
Interior Features Master Downstairs, Eat-in Kitchen, Breakfast Bar, 9+ Flat Ceilings, No Interior Steps, Pantry, 3/4 Bath Master Bdrm, Double Vanity, High Speed Internet, Granite Counters
Heating Natural Gas
Cooling Refrigeration, Ceiling Fan(s)
Flooring Carpet, Tile
Fireplaces Type 2 Fireplace, Exterior Fireplace, Family Room, Gas
Fireplace Yes
Window Features Double Pane Windows,Low Emissivity Windows
SPA Heated,Private
Exterior
Exterior Feature Covered Patio(s), Patio
Parking Features Dir Entry frm Garage, Electric Door Opener
Garage Spaces 3.0
Garage Description 3.0
Fence Wrought Iron
Pool Play Pool, Heated, Private
Community Features Community Spa Htd, Community Spa, Community Pool Htd, Community Pool, Golf, Tennis Court(s), Biking/Walking Path, Clubhouse, Fitness Center
Utilities Available APS, SW Gas
Amenities Available Rental OK (See Rmks)
Roof Type Tile
Private Pool Yes
Building
Lot Description Sprinklers In Rear, Sprinklers In Front, Desert Back, Desert Front, Gravel/Stone Front, Gravel/Stone Back, Auto Timer H2O Front, Auto Timer H2O Back
Story 1
Builder Name DEL WEBB
Sewer Public Sewer
Water Pvt Water Company
Architectural Style Ranch
Structure Type Covered Patio(s),Patio
New Construction No
Schools
Elementary Schools Adult
Middle Schools Adult
High Schools Adult
School District Dysart Unified District
Others
HOA Name Sun City Grand
HOA Fee Include Maintenance Grounds,Street Maint
Senior Community Yes
Tax ID 232-38-063
Ownership Fee Simple
Acceptable Financing Cash, Conventional, FHA, VA Loan
Horse Property N
Listing Terms Cash, Conventional, FHA, VA Loan
Financing Cash
Special Listing Condition Age Restricted (See Remarks)
Read Less Info
Want to know what your home might be worth? Contact us for a FREE valuation!

Our team is ready to help you sell your home for the highest possible price ASAP

Copyright 2025 Arizona Regional Multiple Listing Service, Inc. All rights reserved.
Bought with Coldwell Banker Realty
GET MORE INFORMATION
Agent | License ID: SA691974000
2920 N Litchfield Rd. Suite 100, Goodyear, AZ, 85395, United States







