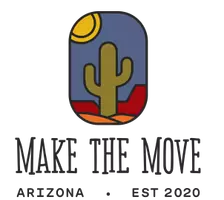$670,000
$699,000
4.1%For more information regarding the value of a property, please contact us for a free consultation.
3 Beds
3 Baths
2,810 SqFt
SOLD DATE : 02/09/2024
Key Details
Sold Price $670,000
Property Type Single Family Home
Sub Type Single Family - Detached
Listing Status Sold
Purchase Type For Sale
Square Footage 2,810 sqft
Price per Sqft $238
Subdivision Sun City Grand Enclave
MLS Listing ID 6645752
Sold Date 02/09/24
Style Territorial/Santa Fe
Bedrooms 3
HOA Y/N No
Originating Board Arizona Regional Multiple Listing Service (ARMLS)
Year Built 2004
Annual Tax Amount $3,504
Tax Year 2023
Lot Size 0.309 Acres
Acres 0.31
Property Description
Impeccably maintained, one owner Hampton model tucked away in a Cul du sac within close proximity to Cimarron golf, pickleball and rec center. This spacious home has 3 bedrooms in a split plan configuration with 2 master suites for a total of 3 bedrooms and 3 baths. The generous sized eat in kitchen connects to an open great room all overlooking the rear patio. Home has separate dining for entertaining along with a well-designed separate library/office. The home has 18'' tile throughout, raised panel doors along with 2 skylights for natural sunlight. The kitchen in your new home has cherry cabinets, stainless appliances, a gas cooktop and granite surfaces. Home has been wired for surround sound and has a soft water loop in place. The HVAC systems were replaced within the past 3 years.
Location
State AZ
County Maricopa
Community Sun City Grand Enclave
Direction Grand Ave entrance to The Grand* Right on Mountainview*Right on Desert Blossom*Right on Enchantment* Right on Greenbriar* home is on the left.
Rooms
Other Rooms Great Room
Master Bedroom Split
Den/Bedroom Plus 4
Separate Den/Office Y
Interior
Interior Features Eat-in Kitchen, Drink Wtr Filter Sys, Soft Water Loop, Kitchen Island, 2 Master Baths, Double Vanity, Full Bth Master Bdrm, Separate Shwr & Tub, High Speed Internet, Granite Counters
Heating Natural Gas
Cooling Refrigeration
Flooring Tile
Fireplaces Number No Fireplace
Fireplaces Type None
Fireplace No
SPA None
Exterior
Exterior Feature Covered Patio(s), Built-in Barbecue
Parking Features Dir Entry frm Garage, Electric Door Opener, Golf Cart Garage
Garage Spaces 2.5
Garage Description 2.5
Fence None
Pool None
Community Features Pickleball Court(s), Community Spa Htd, Community Pool Htd, Community Media Room, Golf, Tennis Court(s), Biking/Walking Path, Clubhouse, Fitness Center
Amenities Available Management, Rental OK (See Rmks), RV Parking
Roof Type Tile
Private Pool No
Building
Lot Description Desert Back, Desert Front
Story 1
Builder Name Del Webb
Sewer Public Sewer
Water Pvt Water Company
Architectural Style Territorial/Santa Fe
Structure Type Covered Patio(s),Built-in Barbecue
New Construction No
Schools
Elementary Schools Adult
Middle Schools Adult
High Schools Adult
School District Dysart Unified District
Others
HOA Fee Include Maintenance Grounds
Senior Community Yes
Tax ID 232-45-636
Ownership Fee Simple
Acceptable Financing Conventional, VA Loan
Horse Property N
Listing Terms Conventional, VA Loan
Financing Cash
Special Listing Condition Age Restricted (See Remarks)
Read Less Info
Want to know what your home might be worth? Contact us for a FREE valuation!

Our team is ready to help you sell your home for the highest possible price ASAP

Copyright 2024 Arizona Regional Multiple Listing Service, Inc. All rights reserved.
Bought with AZ Performance Realty
GET MORE INFORMATION
Agent | License ID: SA691974000
2920 N Litchfield Rd. Suite 100, Goodyear, AZ, 85395, United States







