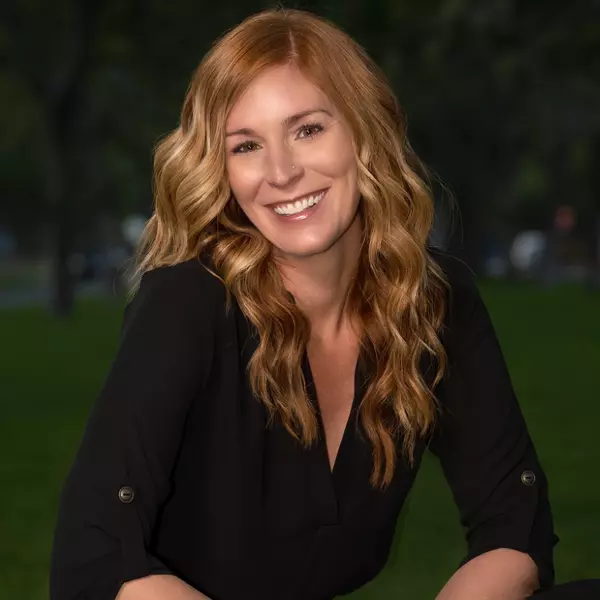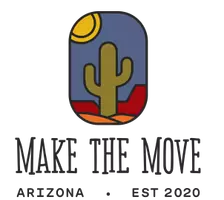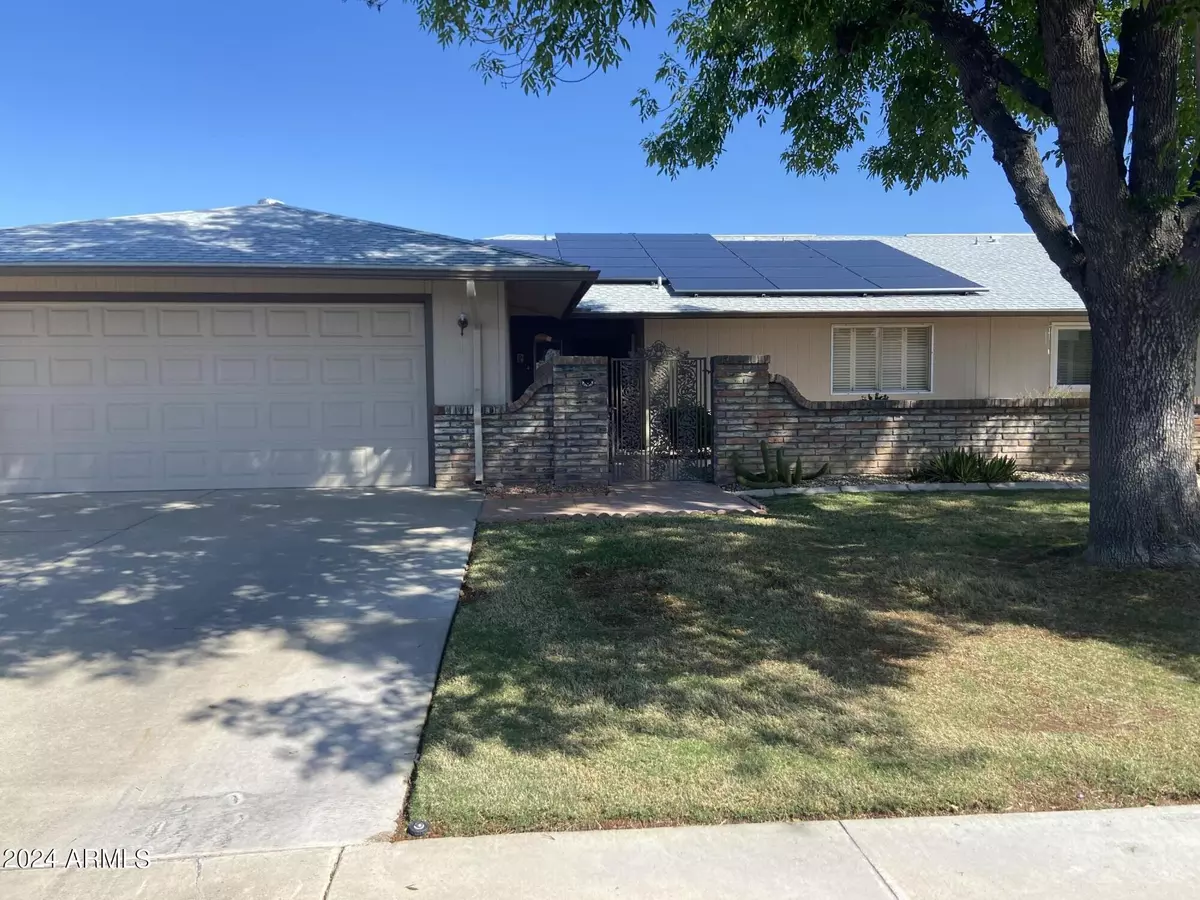$215,000
$229,000
6.1%For more information regarding the value of a property, please contact us for a free consultation.
2 Beds
2 Baths
1,596 SqFt
SOLD DATE : 04/29/2024
Key Details
Sold Price $215,000
Property Type Single Family Home
Sub Type Gemini/Twin Home
Listing Status Sold
Purchase Type For Sale
Square Footage 1,596 sqft
Price per Sqft $134
Subdivision Sun City Unit 50
MLS Listing ID 6684351
Sold Date 04/29/24
Style Ranch
Bedrooms 2
HOA Fees $362/mo
HOA Y/N Yes
Originating Board Arizona Regional Multiple Listing Service (ARMLS)
Year Built 1977
Annual Tax Amount $952
Tax Year 2023
Lot Size 358 Sqft
Acres 0.01
Property Description
Unlimited potential at an unbeatable price! Curb appeal is undeniable with pretty green grass and a private courtyard. As you enter you'll be greeted with an extra large living room and formal dining area. The eat in kitchen overlooks the Arizona room equipped with double sliders.
The master bedroom has a full master bath and a walk in-closet. Guest bedroom is a great size and also has a walk in closet. Guest bath has a shower/tub combo. The back yard boasts a screened in lanai. This home has tons storage and an extra large utility room. The garage has tons of cabinet space as well. This home has great bones and there are many possibilities to make it your own! Let's not forget about the Sun City lifestyle! This community has all that Sun City has to offer. Convenient to all of the amazing amenities including: multiple golf courses (Closest is Willowbrook/Willowcreek), several recreation facilities (Closest is Marinette) with pools, tennis, pickleball, ping pong, bocce ball, shuffleboard, volleyball, library, fitness centers, and endless clubs/organizations. Perfectly positioned within Sun City - you'll find everything you need from groceries, restaurants, medical, and even more recreation! Welcome Home!
Location
State AZ
County Maricopa
Community Sun City Unit 50
Direction South on 99th to Saddle Ridge Dr. East on Saddle Ridge Drive to Signal Butte. South on Signal Butte home is on the left.
Rooms
Other Rooms Family Room, Arizona RoomLanai
Den/Bedroom Plus 3
Separate Den/Office Y
Interior
Interior Features Full Bth Master Bdrm, High Speed Internet
Heating Electric
Cooling Refrigeration
Flooring Carpet, Laminate
Fireplaces Number No Fireplace
Fireplaces Type None
Fireplace No
SPA None
Exterior
Exterior Feature Covered Patio(s)
Garage Spaces 2.0
Garage Description 2.0
Fence None
Pool None
Community Features Pickleball Court(s), Community Spa Htd, Community Pool Htd, Community Media Room, Golf, Concierge, Tennis Court(s), Racquetball, Clubhouse
Utilities Available APS
Amenities Available Management
Roof Type Composition
Private Pool No
Building
Lot Description Grass Front, Grass Back
Story 1
Builder Name Del Webb
Sewer Public Sewer
Water Pvt Water Company
Architectural Style Ranch
Structure Type Covered Patio(s)
New Construction No
Schools
Elementary Schools Adult
Middle Schools Adult
High Schools Adult
School District Out Of Area
Others
HOA Name Sig Con 26
HOA Fee Include Insurance,Maintenance Grounds,Street Maint,Front Yard Maint,Trash,Water,Roof Replacement,Maintenance Exterior
Senior Community Yes
Tax ID 200-96-102
Ownership Fee Simple
Acceptable Financing Conventional, FHA, VA Loan
Horse Property N
Listing Terms Conventional, FHA, VA Loan
Financing Cash
Special Listing Condition Age Restricted (See Remarks)
Read Less Info
Want to know what your home might be worth? Contact us for a FREE valuation!

Our team is ready to help you sell your home for the highest possible price ASAP

Copyright 2025 Arizona Regional Multiple Listing Service, Inc. All rights reserved.
Bought with West USA Realty
GET MORE INFORMATION
Agent | License ID: SA691974000
2920 N Litchfield Rd. Suite 100, Goodyear, AZ, 85395, United States



