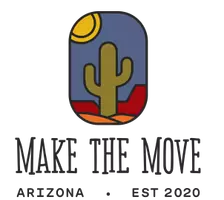$345,000
$345,000
For more information regarding the value of a property, please contact us for a free consultation.
2 Beds
2 Baths
1,790 SqFt
SOLD DATE : 05/10/2024
Key Details
Sold Price $345,000
Property Type Single Family Home
Sub Type Gemini/Twin Home
Listing Status Sold
Purchase Type For Sale
Square Footage 1,790 sqft
Price per Sqft $192
Subdivision Sun City West Unit 5
MLS Listing ID 6689330
Sold Date 05/10/24
Style Other (See Remarks)
Bedrooms 2
HOA Fees $348/mo
HOA Y/N Yes
Originating Board Arizona Regional Multiple Listing Service (ARMLS)
Year Built 1979
Annual Tax Amount $1,056
Tax Year 2023
Lot Size 3,686 Sqft
Acres 0.08
Property Description
THE WOW FACTOR IS OFF THE CHARTS IN this FULLY FURNISHED Gem! New Roof in 2019, Updated HVAC in 2017 w/transferable warranty until 2027, new H20 Heater in 2020, Newer Stainless steel appliances, Scraped ceilings, Newer garage door & opener! Ceramic plank tile throughout. Granite counter tops, granite composite sink, new faucet fixtures, refurbished cabinets with soft close drawers in the kitchen. Both bathrooms have new vanities, granite counter tops, new sinks & faucet fixture. This a 2bed PLUS a den! The den has lovely sliding barn doors and a Murphy Bed that doubles as a desk - SO COOL! HUGE Private front courtyard & FULLY Enlcosed AZ almost double the living space! Garage is 2 car plus a golf cart ramp. Storage cabinets are blocking the cart ramp but could easily be removed. A+! IMPROVEMENTS & UPGRADES
*8/2017 - New 2-Stage American Standard Rooftop Heat Pump with transferrable Warranty through 2027
*8/2017 - Removal of Popcorn Ceiling throughout
*9/2017 - Removal of carpeting throughout the house and replacement with wood-look ceramic tile and new floor molding.
*11/2017 - Full kitchen remodel
- soft-close cabinet drawers and doors
- granite countertops
- all new appliances
- lighting fixtures
- recessed multicolored accent lights in ceiling soffits
*1/2018 - Conversion of formal dining room to an office/bedroom with combo desk and Murphy bed and new walls with interior barn doors.
*2019 - New wall sconces in hallway and bedrooms.
*2019 - New ceiling fans added in family room and living room.
* 2/2018 - Altra Home Decor Hunter-Douglas designed Custom Roller Shades in the Lanai, office and guest bedroom.
*2/2018 - New LG Large washer and dryer
*5/2019 New roof installed by HOA.
*11/2019 - New insulated garage door including the automatic door opener.
*5/2021 - New interior doors, including fire rated door to the garage from Kitchen
*12/2021 - Bathrooms updated with new slip resistant flooring, new comfort height American Standard econo-flush toilets, new mirrors, vanities & lighting fixtures.
*11/2020 - New Hot Water Heater
*12/2023 - Desert theme plantings added in the front courtyard
* 4/2024 - Dryer vent professionally cleaned
GARAGE - 2 Car PLUS a TANDEM GOLF CART STORAGE AREA with a ramp. An additional storage cabinet was added blocking this area, but can easily be removed.
Location
State AZ
County Maricopa
Community Sun City West Unit 5
Direction RH Johnson to 128th, go LEFT on Shadow Hills Dr
Rooms
Other Rooms Family Room, Arizona RoomLanai
Den/Bedroom Plus 3
Separate Den/Office Y
Interior
Interior Features Eat-in Kitchen, 3/4 Bath Master Bdrm
Heating Electric
Cooling Refrigeration
Flooring Tile
Fireplaces Number No Fireplace
Fireplaces Type None
Fireplace No
Window Features Sunscreen(s)
SPA None
Exterior
Exterior Feature Patio
Parking Features Dir Entry frm Garage, Golf Cart Garage
Garage Spaces 2.5
Garage Description 2.5
Fence None
Pool None
Community Features Pickleball Court(s), Community Spa Htd, Community Spa, Community Pool Htd, Community Pool, Golf, Tennis Court(s), Racquetball, Biking/Walking Path, Clubhouse, Fitness Center
Amenities Available RV Parking
Roof Type Composition
Private Pool No
Building
Lot Description Grass Front, Grass Back
Story 1
Builder Name Del Webb
Sewer Public Sewer
Water Pvt Water Company
Architectural Style Other (See Remarks)
Structure Type Patio
New Construction No
Schools
Elementary Schools Adult
Middle Schools Adult
High Schools Adult
School District Out Of Area
Others
HOA Name Shadowood Condo HOA
HOA Fee Include Insurance,Sewer,Pest Control,Trash,Water,Maintenance Exterior
Senior Community Yes
Tax ID 232-04-254
Ownership Fee Simple
Acceptable Financing Conventional, FHA, VA Loan
Horse Property N
Listing Terms Conventional, FHA, VA Loan
Financing Cash
Special Listing Condition Age Restricted (See Remarks)
Read Less Info
Want to know what your home might be worth? Contact us for a FREE valuation!

Our team is ready to help you sell your home for the highest possible price ASAP

Copyright 2025 Arizona Regional Multiple Listing Service, Inc. All rights reserved.
Bought with My Home Group Real Estate
GET MORE INFORMATION
Agent | License ID: SA691974000
2920 N Litchfield Rd. Suite 100, Goodyear, AZ, 85395, United States







