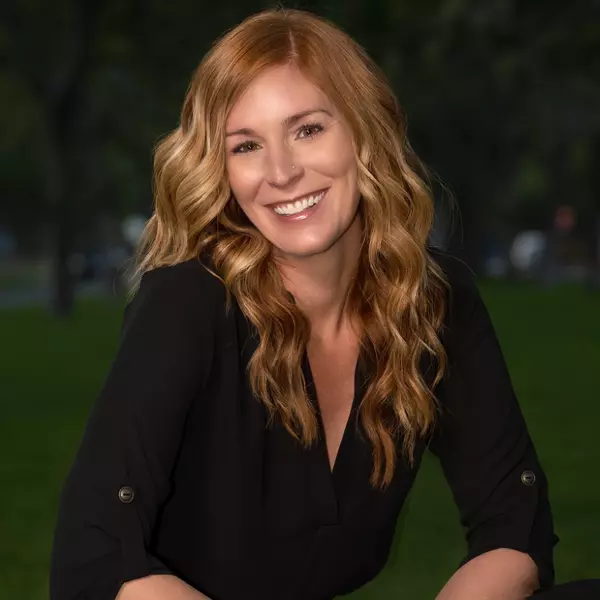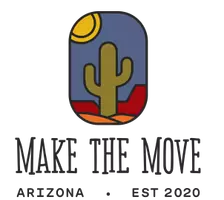$433,400
$450,000
3.7%For more information regarding the value of a property, please contact us for a free consultation.
3 Beds
2 Baths
2,850 SqFt
SOLD DATE : 09/21/2021
Key Details
Sold Price $433,400
Property Type Single Family Home
Sub Type Single Family - Detached
Listing Status Sold
Purchase Type For Sale
Square Footage 2,850 sqft
Price per Sqft $152
Subdivision Sun City 54
MLS Listing ID 6259845
Sold Date 09/21/21
Bedrooms 3
HOA Y/N No
Originating Board Arizona Regional Multiple Listing Service (ARMLS)
Year Built 1978
Annual Tax Amount $1,974
Tax Year 2020
Lot Size 9,641 Sqft
Acres 0.22
Property Description
THIS HOME HAS IT ALL! *GOLF COURSE LOT * HEATED SWIMMING POOL W/ ELECTRIC COVER * HOT TUB * OUTDOOR SHOWER * COVERED BACK PATIO * BUILT IN BBQ GRILL * HUGE FENCED BACKYARD W/ GOLF COURSE VIEWS * ELECTRIC ROLLING SECURITY SHUTTERS * GOLF CART PARKING & TONS OF STORAGE * INCREDIBLE CURB APPEAL * GATED FRONT COURTYARD * IMMACULATE ROOF * NEWER WATER HEATER * 2ND AC IS ONLY 2 YEARS OLD * ENORMOUS AIR CONDITIONED SUN ROOM * SPACIOUS LAYOUT * DESIRABLE SPLIT FLOOR PLAN * WALK IN CLOSETS IN EVERY BEDROOM * NEUTRAL FINISHES * PRISTINE CONDITION * LOTS OF NATURAL LIGHT * LARGE MASTER SUITE W/ DOUBLE WALK IN CLOSETS * MASSIVE GARAGE W/ TONS OF CABINETS & STORAGE SPACE * SWAMP COOLED GARAGE * APPLIANCES CONVEY * NOTHING ELSE LIKE IT ON THE MARKET * STILL ONE OF THE LOWEST PRICE PER SQ FT IN SUN CITY!
Location
State AZ
County Maricopa
Community Sun City 54
Direction East on Bell Rd, North on Lindgen Ave, to property on right hand side
Rooms
Master Bedroom Split
Den/Bedroom Plus 3
Separate Den/Office N
Interior
Interior Features Mstr Bdrm Sitting Rm, Walk-In Closet(s), Eat-in Kitchen, Roller Shields, Pantry, 3/4 Bath Master Bdrm
Heating Electric
Cooling Refrigeration, Ceiling Fan(s)
Flooring Carpet, Tile
Fireplaces Number No Fireplace
Fireplaces Type None
Fireplace No
Window Features Mechanical Sun Shds
SPA Community, Heated, Above Ground
Laundry Dryer Included, In Garage, Washer Included
Exterior
Exterior Feature Covered Patio(s), Other, Patio, Storage, Built-in Barbecue
Parking Features Attch'd Gar Cabinets, Dir Entry frm Garage, Temp Controlled
Garage Spaces 2.0
Garage Description 2.0
Fence Block, Wrought Iron
Pool Play Pool, Community, Heated, Private
Community Features Community Media Room, Pool, Golf, Biking/Walking Path, Clubhouse, Fitness Center
Utilities Available APS
Amenities Available Other
Roof Type Composition
Building
Lot Description Sprinklers In Rear, Sprinklers In Front, On Golf Course, Gravel/Stone Front, Gravel/Stone Back, Auto Timer H2O Front, Auto Timer H2O Back
Story 1
Builder Name unknown
Sewer Public Sewer
Water Pvt Water Company
Structure Type Covered Patio(s), Other, Patio, Storage, Built-in Barbecue
New Construction No
Schools
Elementary Schools Adult
Middle Schools Adult
High Schools Adult
School District Out Of Area
Others
HOA Fee Include Other (See Remarks)
Senior Community Yes
Tax ID 200-41-658
Ownership Fee Simple
Acceptable Financing Cash, Conventional, Lease Option, Owner May Carry, VA Loan
Horse Property N
Listing Terms Cash, Conventional, Lease Option, Owner May Carry, VA Loan
Financing Cash
Special Listing Condition Age Rstrt (See Rmks), Owner/Agent
Read Less Info
Want to know what your home might be worth? Contact us for a FREE valuation!

Our team is ready to help you sell your home for the highest possible price ASAP

Copyright 2024 Arizona Regional Multiple Listing Service, Inc. All rights reserved.
Bought with Opendoor Brokerage, LLC
GET MORE INFORMATION
Agent | License ID: SA691974000
2920 N Litchfield Rd. Suite 100, Goodyear, AZ, 85395, United States







