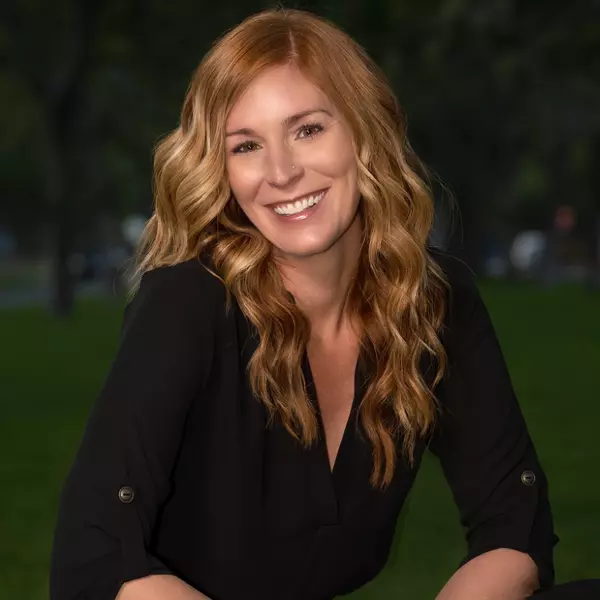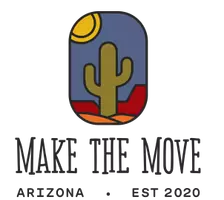$423,000
$429,900
1.6%For more information regarding the value of a property, please contact us for a free consultation.
2 Beds
1.75 Baths
1,555 SqFt
SOLD DATE : 10/16/2023
Key Details
Sold Price $423,000
Property Type Single Family Home
Sub Type Single Family - Detached
Listing Status Sold
Purchase Type For Sale
Square Footage 1,555 sqft
Price per Sqft $272
Subdivision Sun City West Unit 17D
MLS Listing ID 6603296
Sold Date 10/16/23
Bedrooms 2
HOA Y/N No
Originating Board Arizona Regional Multiple Listing Service (ARMLS)
Year Built 1993
Annual Tax Amount $1,286
Tax Year 2022
Lot Size 7,600 Sqft
Acres 0.17
Property Description
This custom Payson is turnkey! Beautifully furnished inside and out, this custom floor plan has the wall between kitchen & Living Rm removed. This home is perfect for entertaining with a totally private, landscaped backyard w/block wall & an extended Paver stone patio w/Jacuzzi. This home is light and bright even with sun screens on. Thomasville Cabinetry with granite counters adorn the kitchen and bathrooms. Floors are 20'' diagonal tile throughout with laminate wood in the bedrooms. Updates include re-landscaped front and back yards w/newer irrigation, appliances, interior paint, blinds, pantry, fixtures & controllers. Windows are tinted & a 3.5 ton, 14.5 Seer RUDD HVAC was installed in 2015. Details are provided in MLS Documents tab. Most furnishings and décor are included. No HOA
Location
State AZ
County Maricopa
Community Sun City West Unit 17D
Direction RJJohnson Blvd north to 128th Ave (R). Turn Left to Beardsley Rd, Turn right to 129th Dr. House is on the right.
Rooms
Master Bedroom Split
Den/Bedroom Plus 2
Separate Den/Office N
Interior
Interior Features See Remarks, Eat-in Kitchen, Furnished(See Rmrks), 3/4 Bath Master Bdrm, Double Vanity, High Speed Internet, Granite Counters
Heating Natural Gas
Cooling Refrigeration, Ceiling Fan(s)
Flooring Laminate, Tile
Fireplaces Number No Fireplace
Fireplaces Type None
Fireplace No
Window Features Tinted Windows
SPA Above Ground,Heated,Private
Exterior
Exterior Feature Covered Patio(s), Patio, Private Yard
Garage Spaces 2.0
Garage Description 2.0
Fence Block
Pool None
Community Features Pickleball Court(s), Community Spa Htd, Community Pool Htd, Golf, Tennis Court(s), Racquetball, Biking/Walking Path, Fitness Center
Utilities Available APS, SW Gas
Amenities Available None
Roof Type Tile
Private Pool No
Building
Lot Description Sprinklers In Rear, Sprinklers In Front, Desert Back, Desert Front, Auto Timer H2O Front, Auto Timer H2O Back
Story 1
Builder Name DEL WEBB
Sewer Private Sewer
Water Pvt Water Company
Structure Type Covered Patio(s),Patio,Private Yard
New Construction No
Schools
Elementary Schools Adult
Middle Schools Adult
High Schools Adult
School District Dysart Unified District
Others
HOA Fee Include No Fees
Senior Community Yes
Tax ID 232-10-923
Ownership Fee Simple
Acceptable Financing Conventional
Horse Property N
Listing Terms Conventional
Financing Cash
Special Listing Condition Age Restricted (See Remarks), FIRPTA may apply
Read Less Info
Want to know what your home might be worth? Contact us for a FREE valuation!

Our team is ready to help you sell your home for the highest possible price ASAP

Copyright 2024 Arizona Regional Multiple Listing Service, Inc. All rights reserved.
Bought with Home Realty
GET MORE INFORMATION
Agent | License ID: SA691974000
2920 N Litchfield Rd. Suite 100, Goodyear, AZ, 85395, United States







